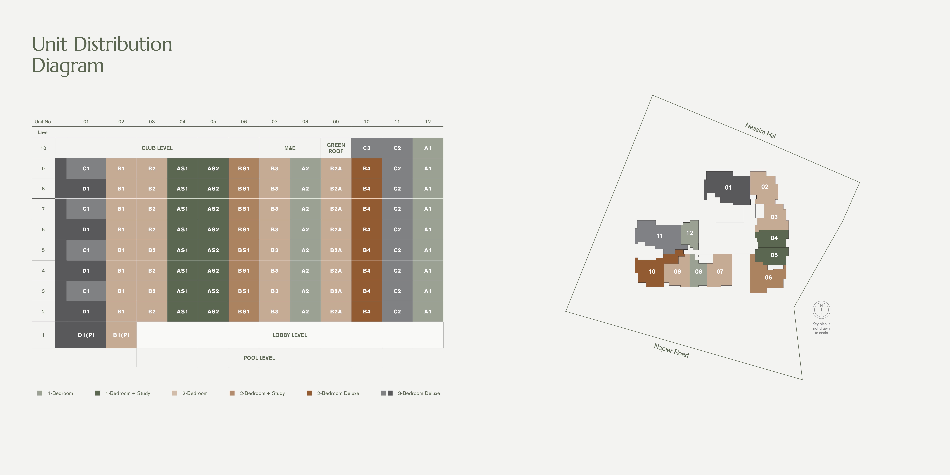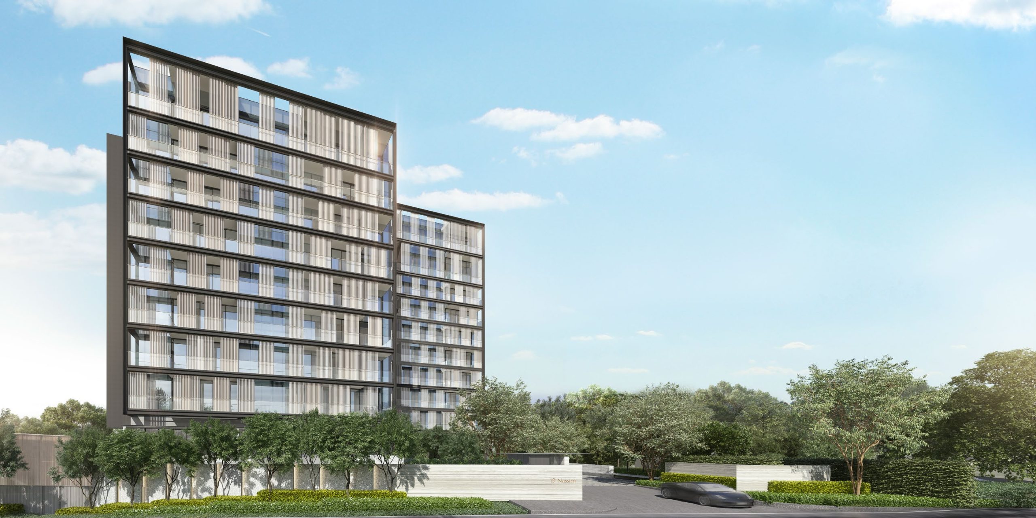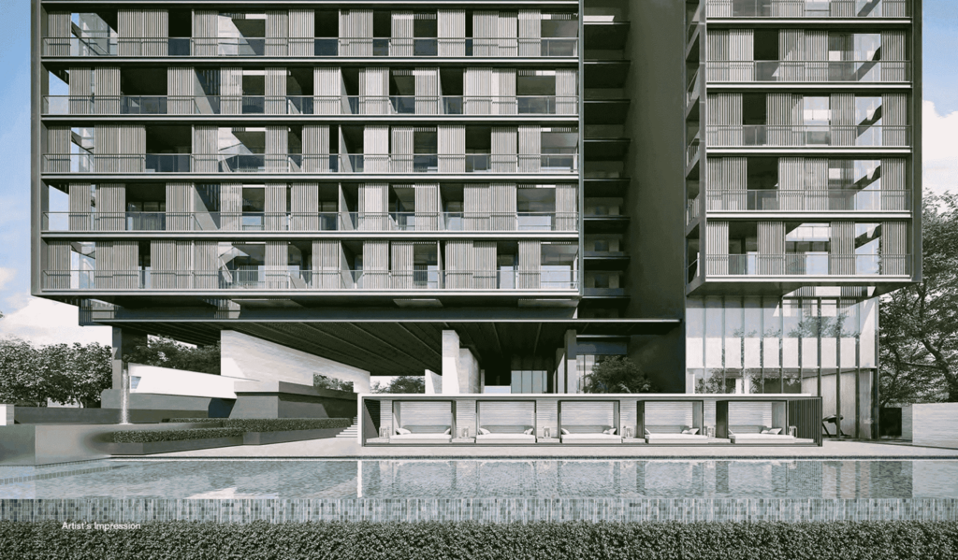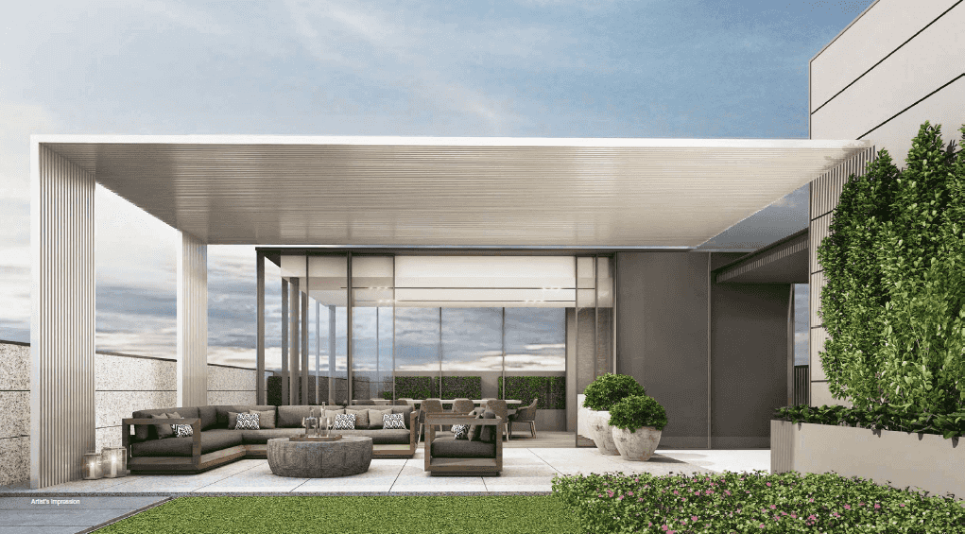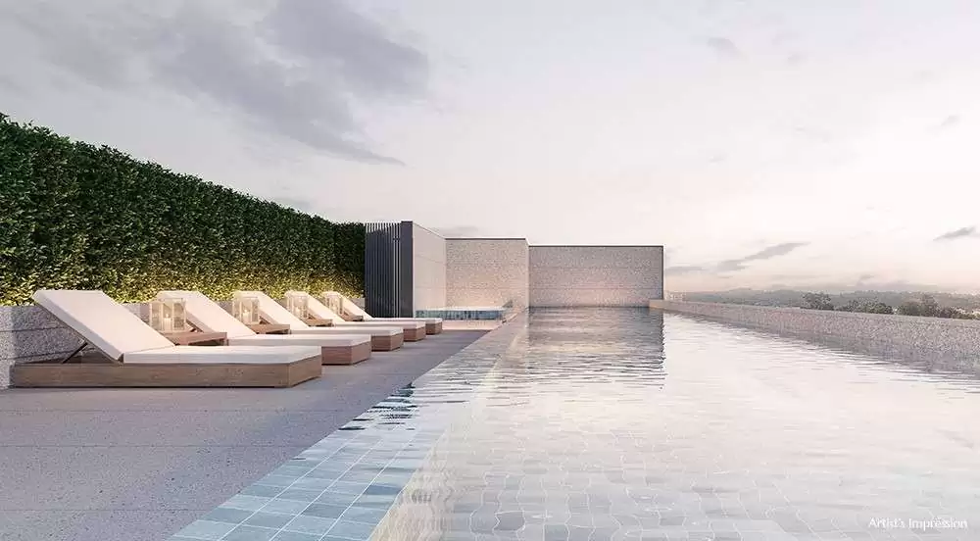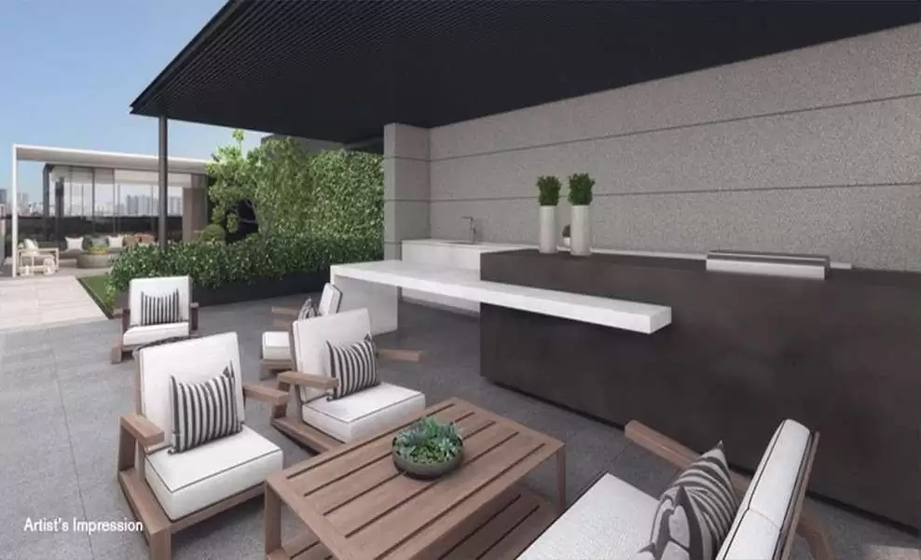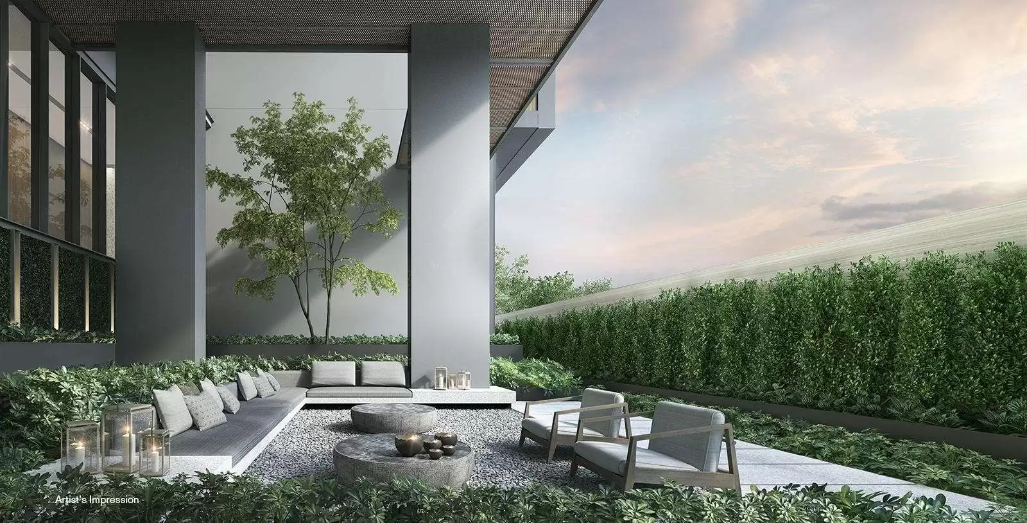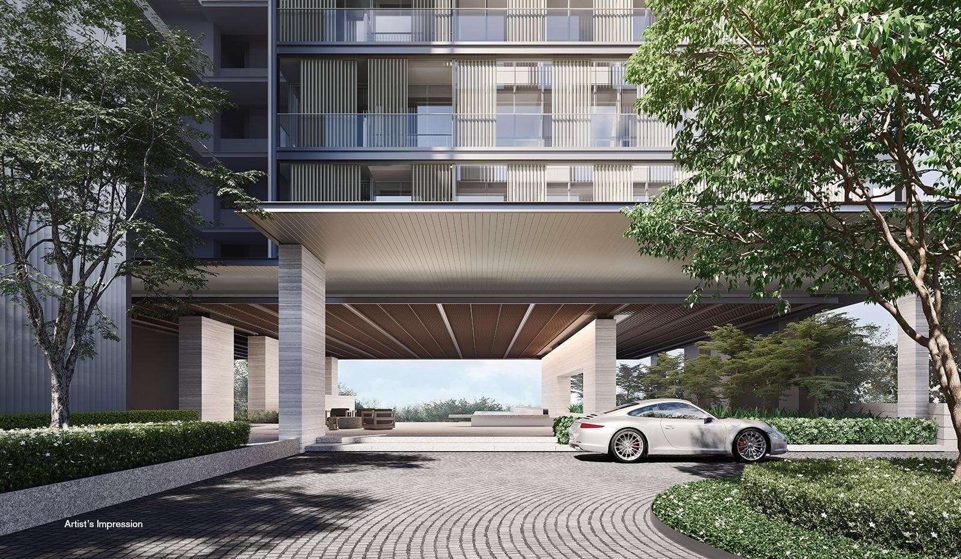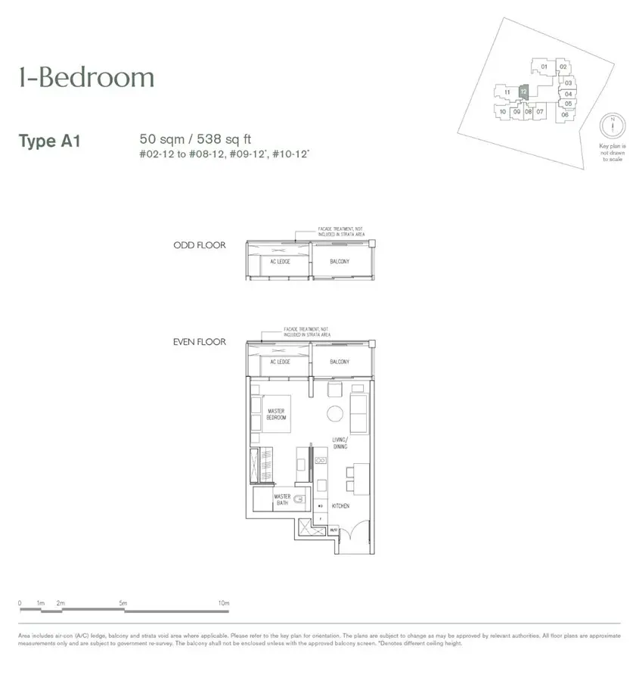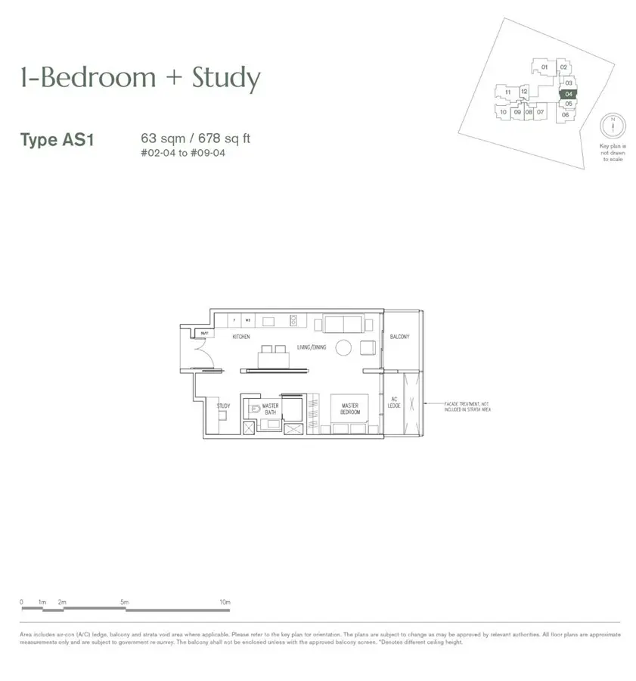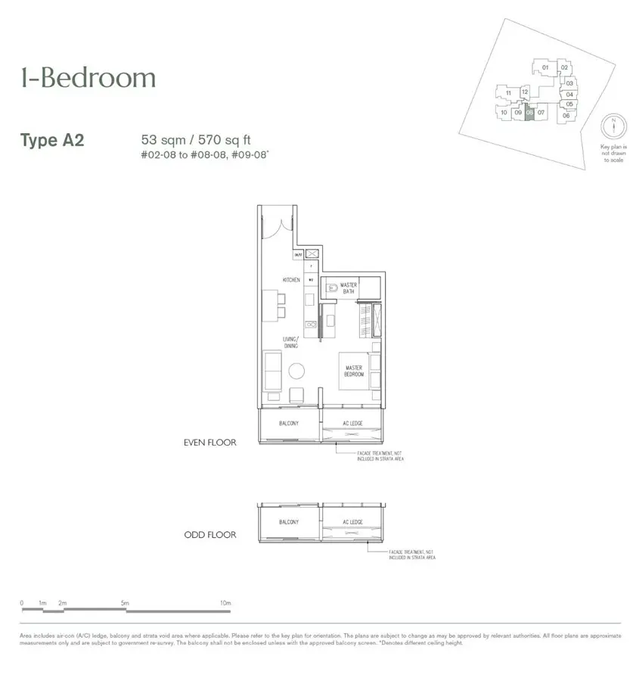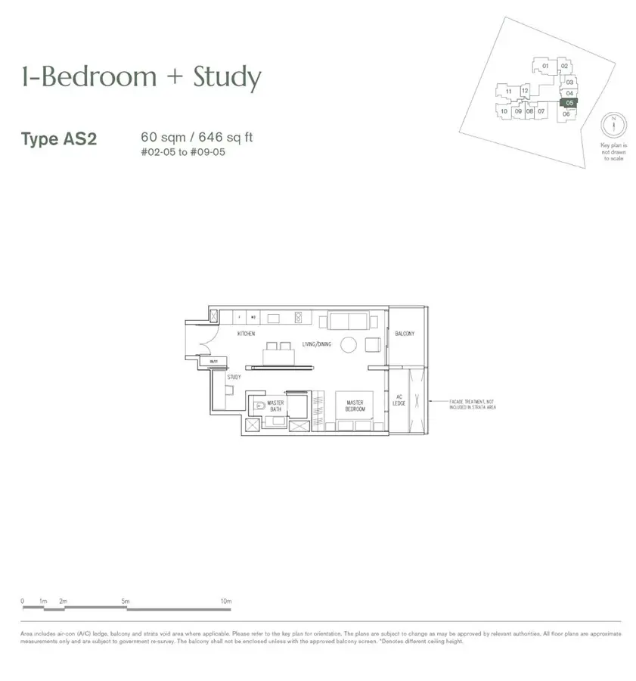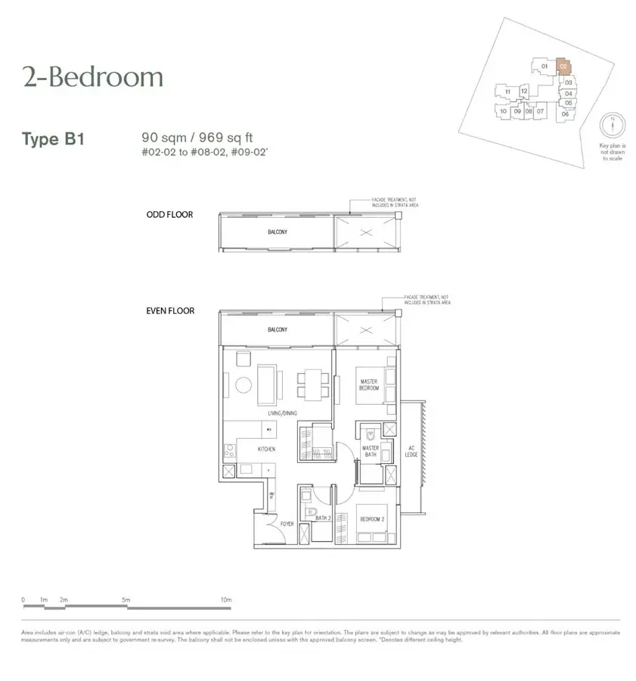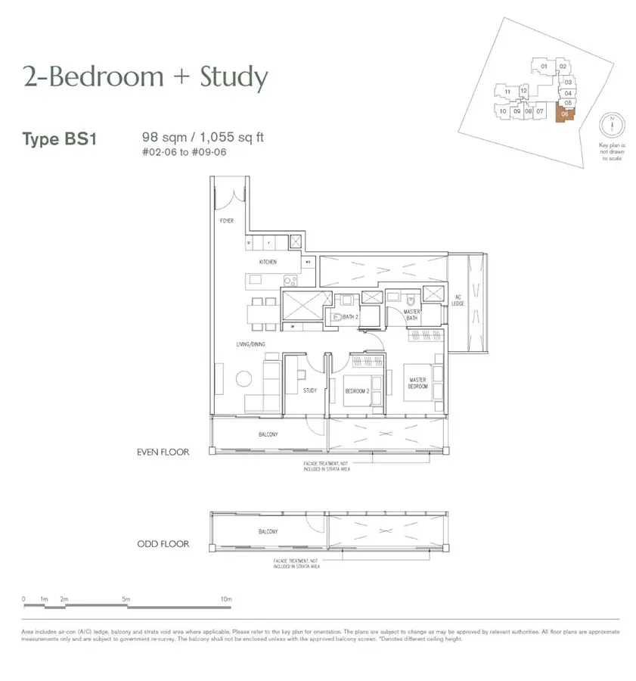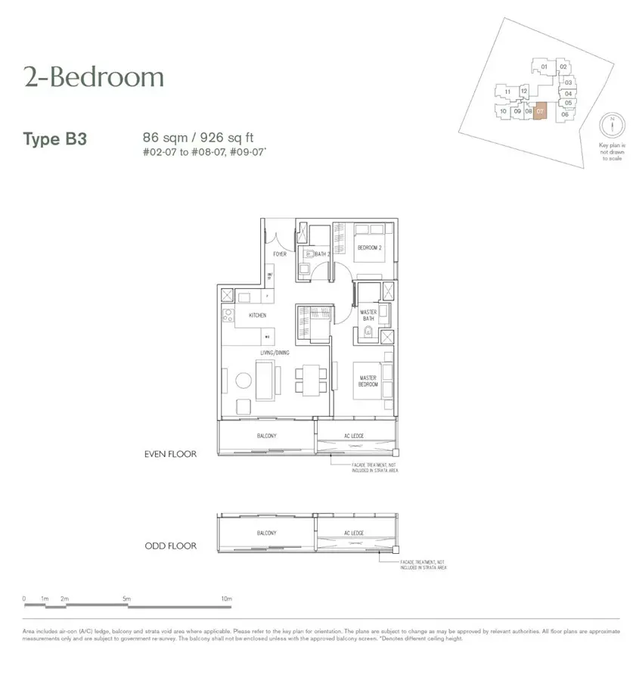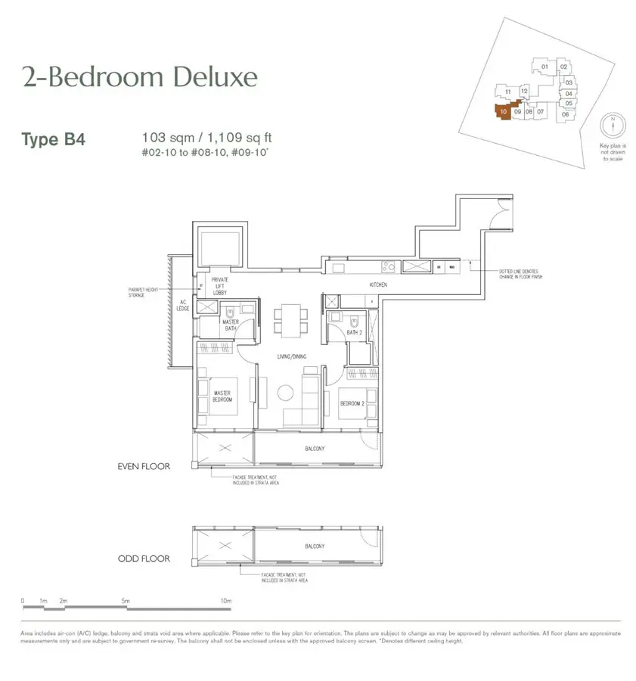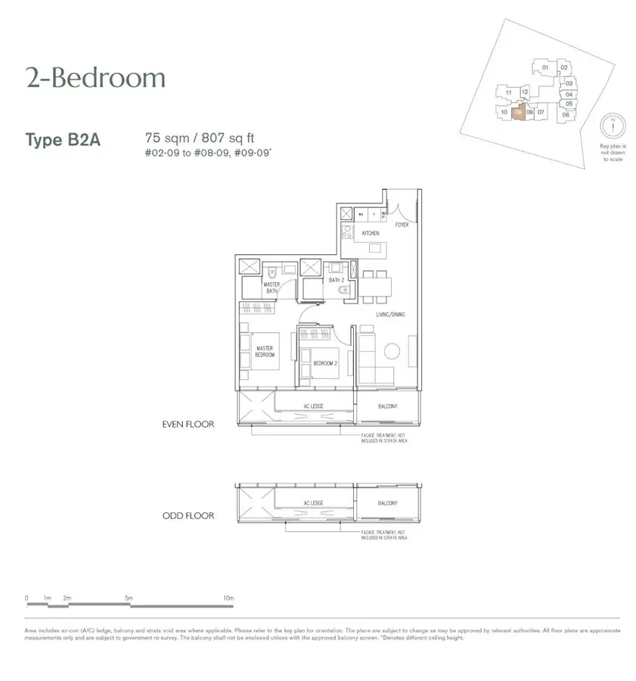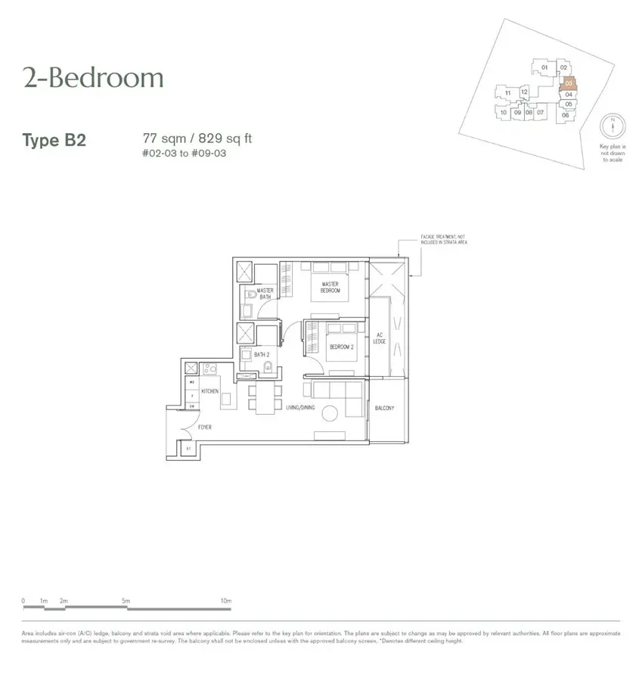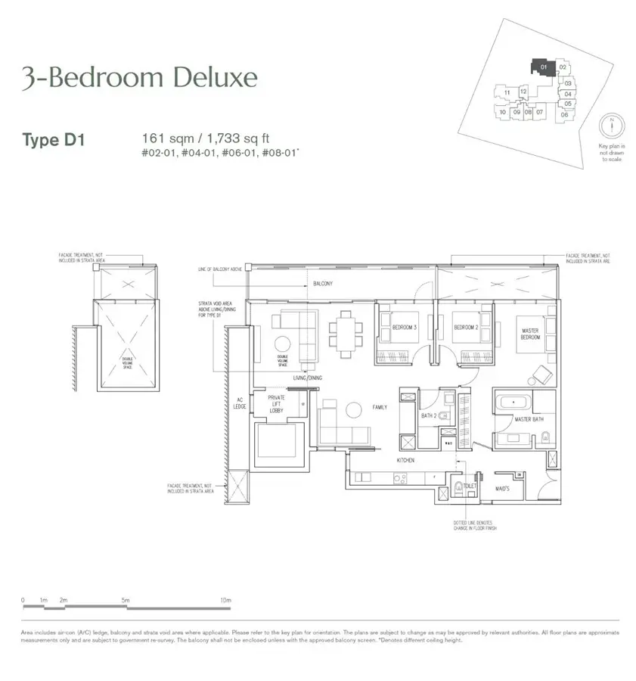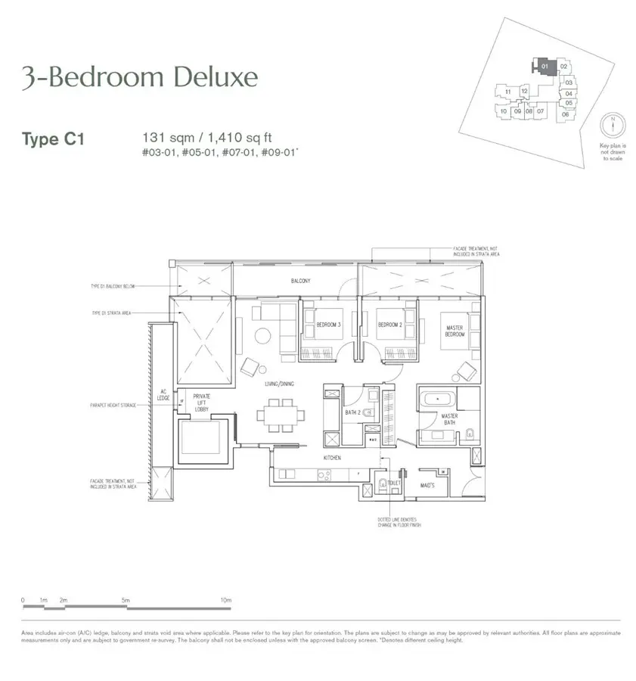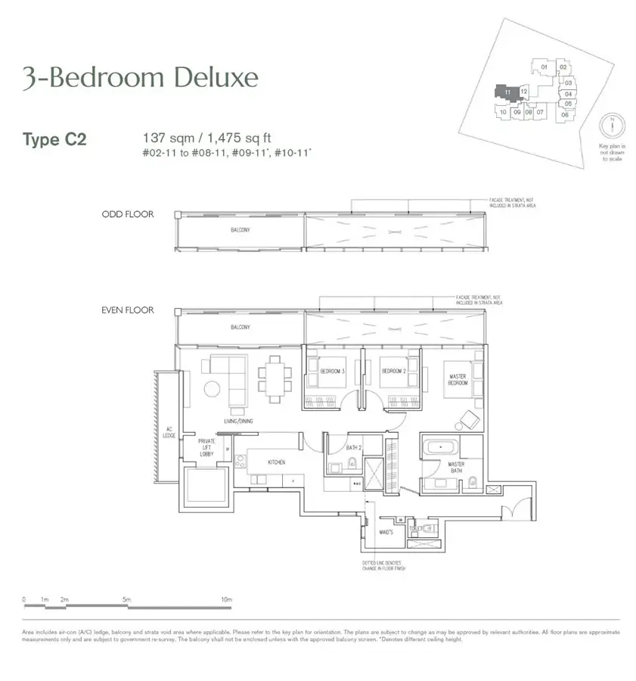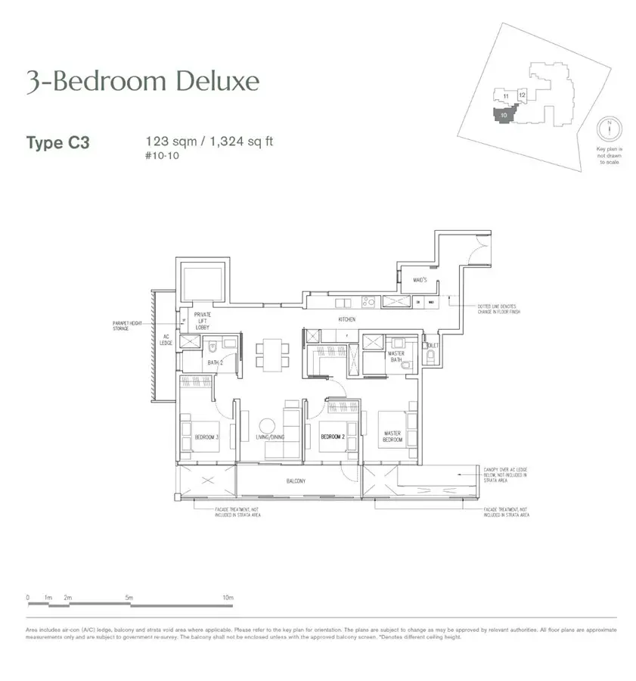About 19 Nassim
THE MAESTRO'S LATEST MASTERPIECE
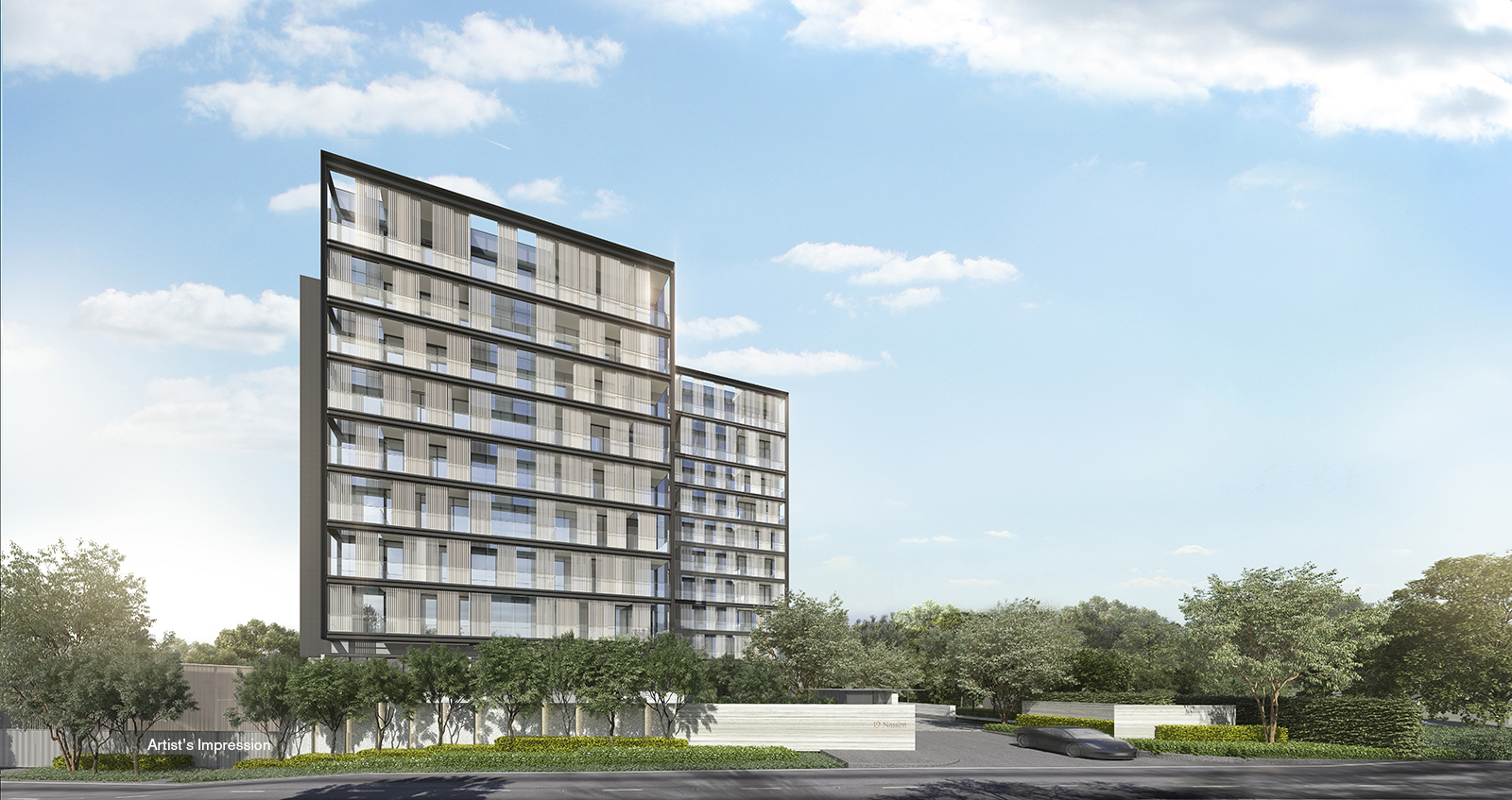 Image For Illustration Only
Image For Illustration Only
19 Nassim is a trophy boutique residence. With selected screens cleverly-designed against full height windows, astounding views can be enjoyed in absolute privacy, while elegantly-detailed facades shape this work of architectural art.
SPACES WITH NATURAL STYLE
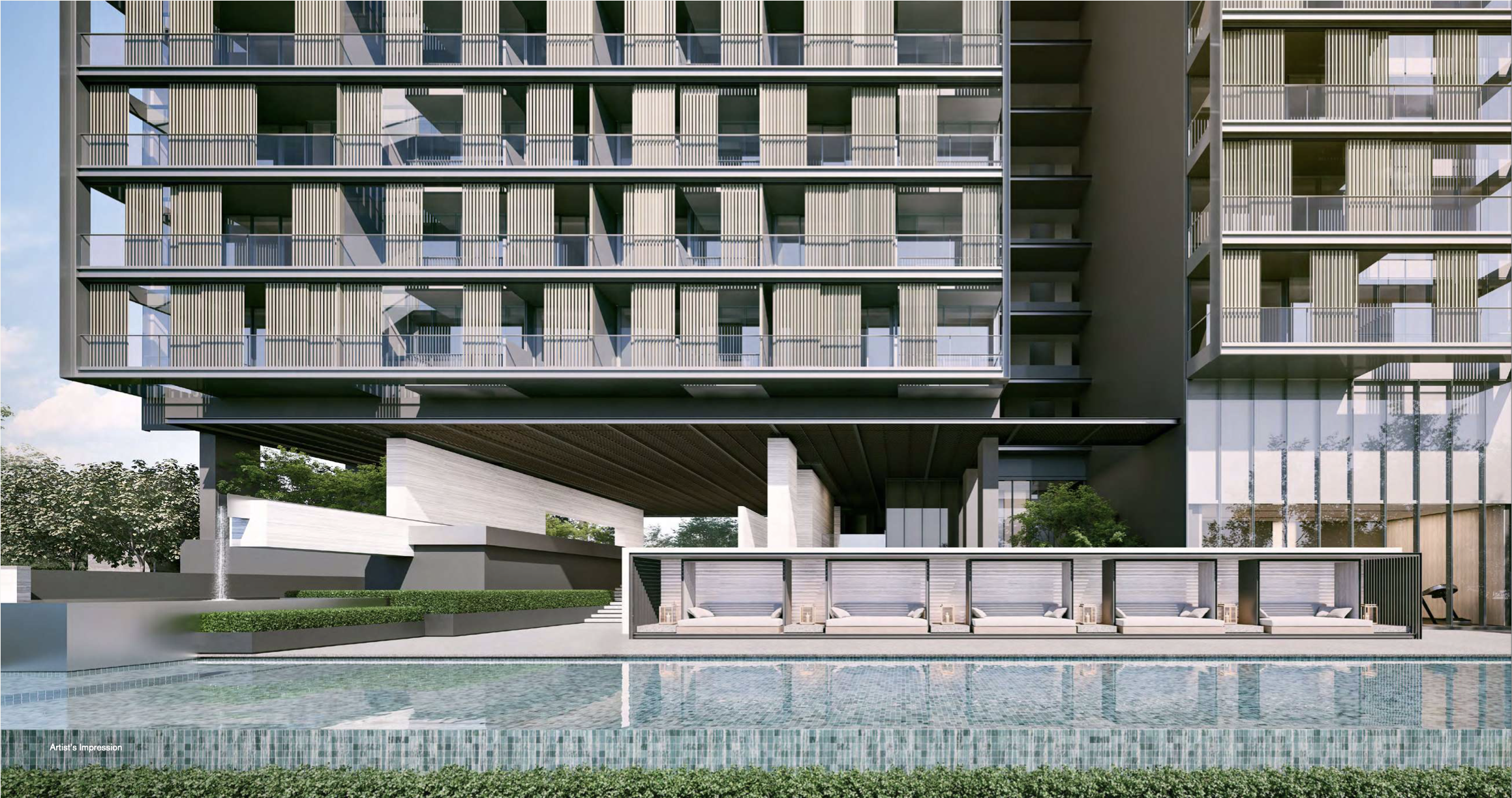 Image For Illustration Only
Image For Illustration Only
The pool deck, a calming composition of water and clean lines, is elegantly framed by raw hues of granite and a timeless palette of light greys and verdant greens. The Pool Cabanas and The Gym blend the tranquility of the infinity Lap Pool with the vibrancy of the Kids' Pool in an arrangement of refined leisure amenities.
HOMES DESIGNED WITH SOUL
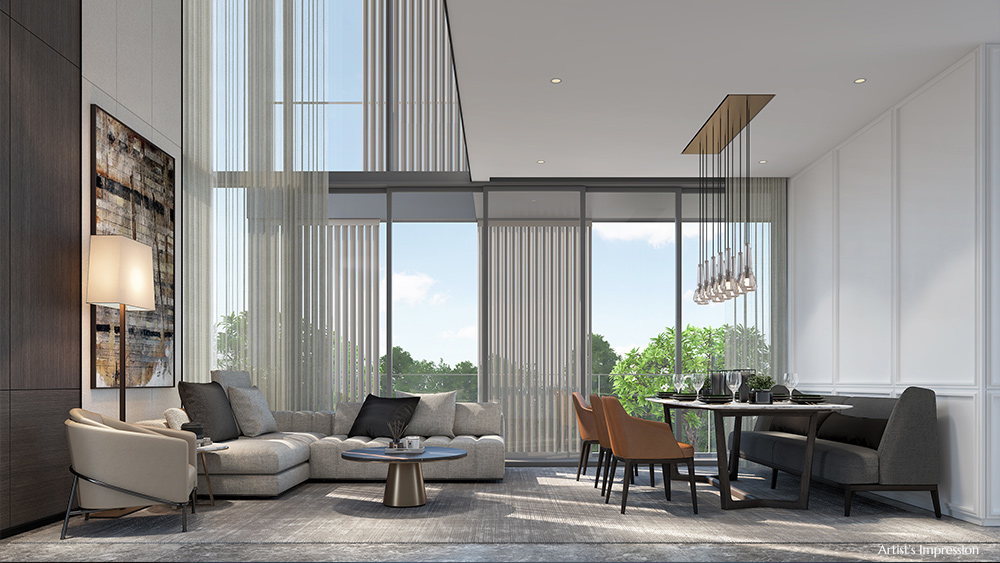
Image For Illustration Only
19 Nassim Floor Plans
With its minimalist, contemporary tropical architecture set within a natural landscape for intimate garden living, 19 Nassim beautifully blends the boundaries between indoors and outdoors. The one to three bedroom apartments are throughtfully designed with a practical and functional layout. Selected two bedroom and all three bedroom apartments have access to private lift lobbies, with a selection of three bedroom apartments boasting generous double volume space which allows natural light into a large living area.
Project Information
Property Name
19 Nassim
Property Type
Condominium
Address
19 Nassim Hill, Singapore 258482
District
D10 - D10 Tanglin / Holland / Bukit Timah
Tenure
99-year leasehold
TOP Date
2023
Total Units
101
Site Area
5784.9 sqm / 62,268 sqft
Developer
Parksville Development Pte Ltd (a subsidy of Keppel Group of Companies)
Architect
SCDA Architects Pte Ltd
Unit Type
Image For Illustration Only
19 Nassim Location
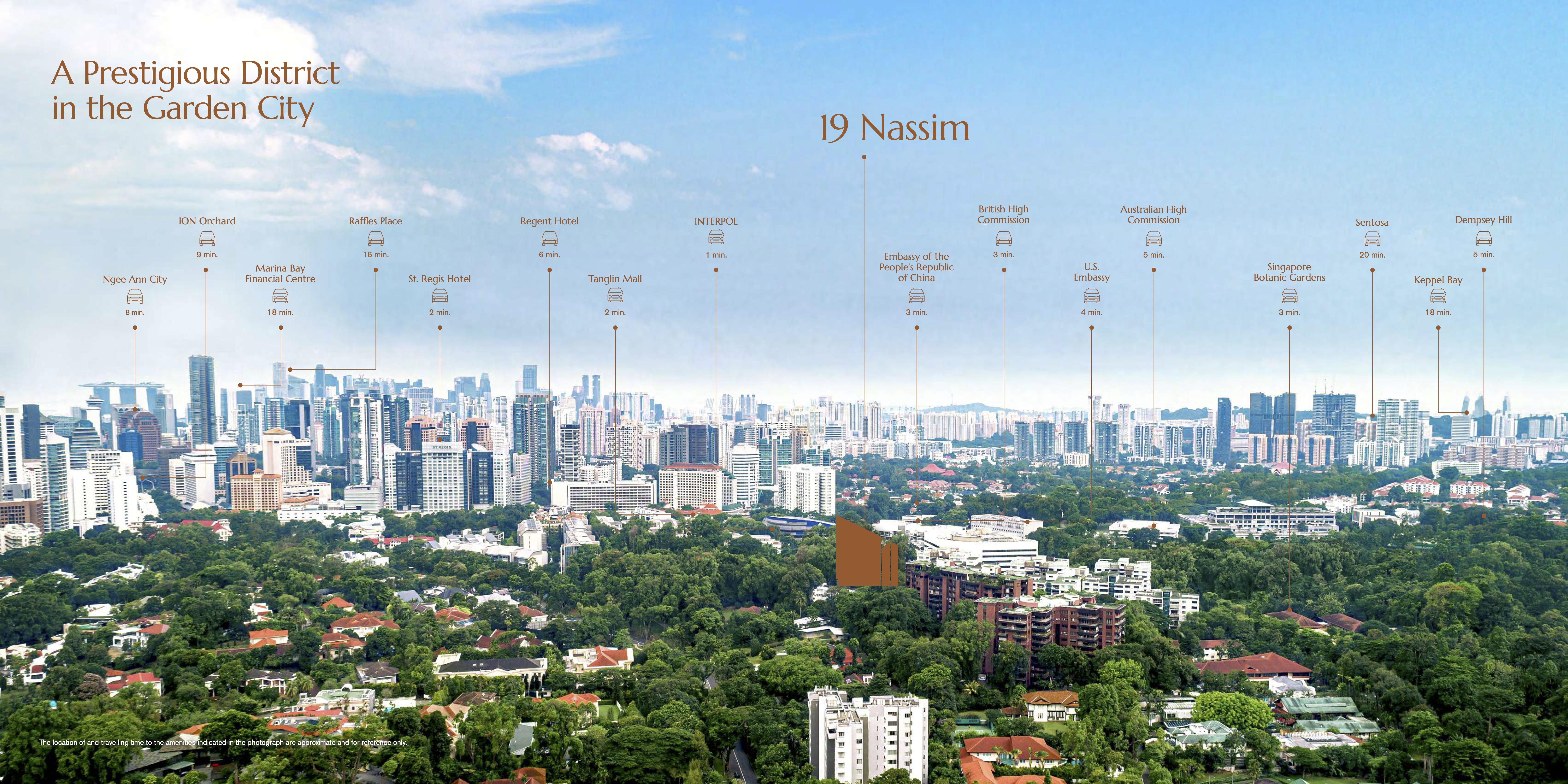 Image For Illustration Only
Image For Illustration Only
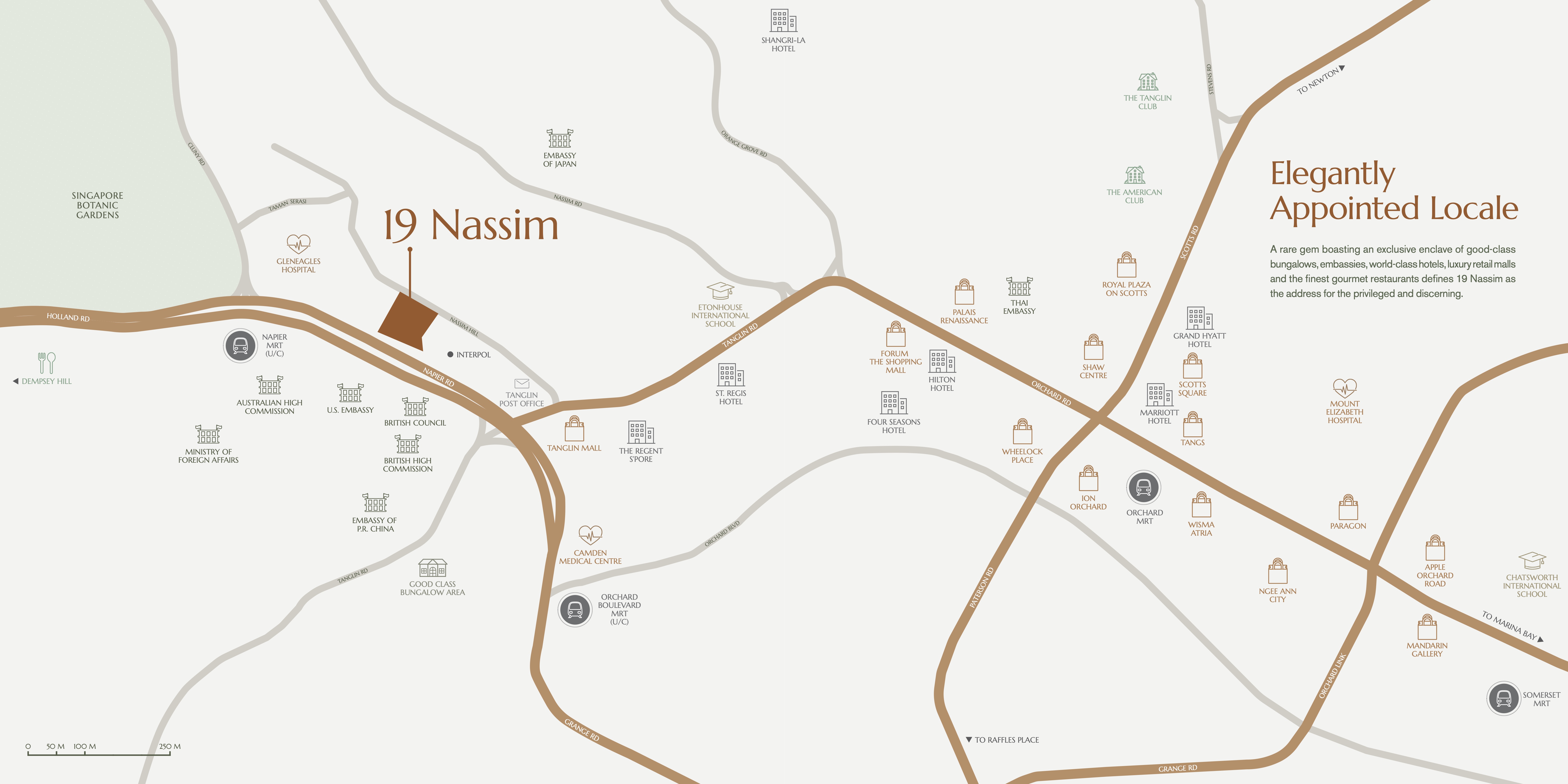 Image For Illustration Only
Image For Illustration Only
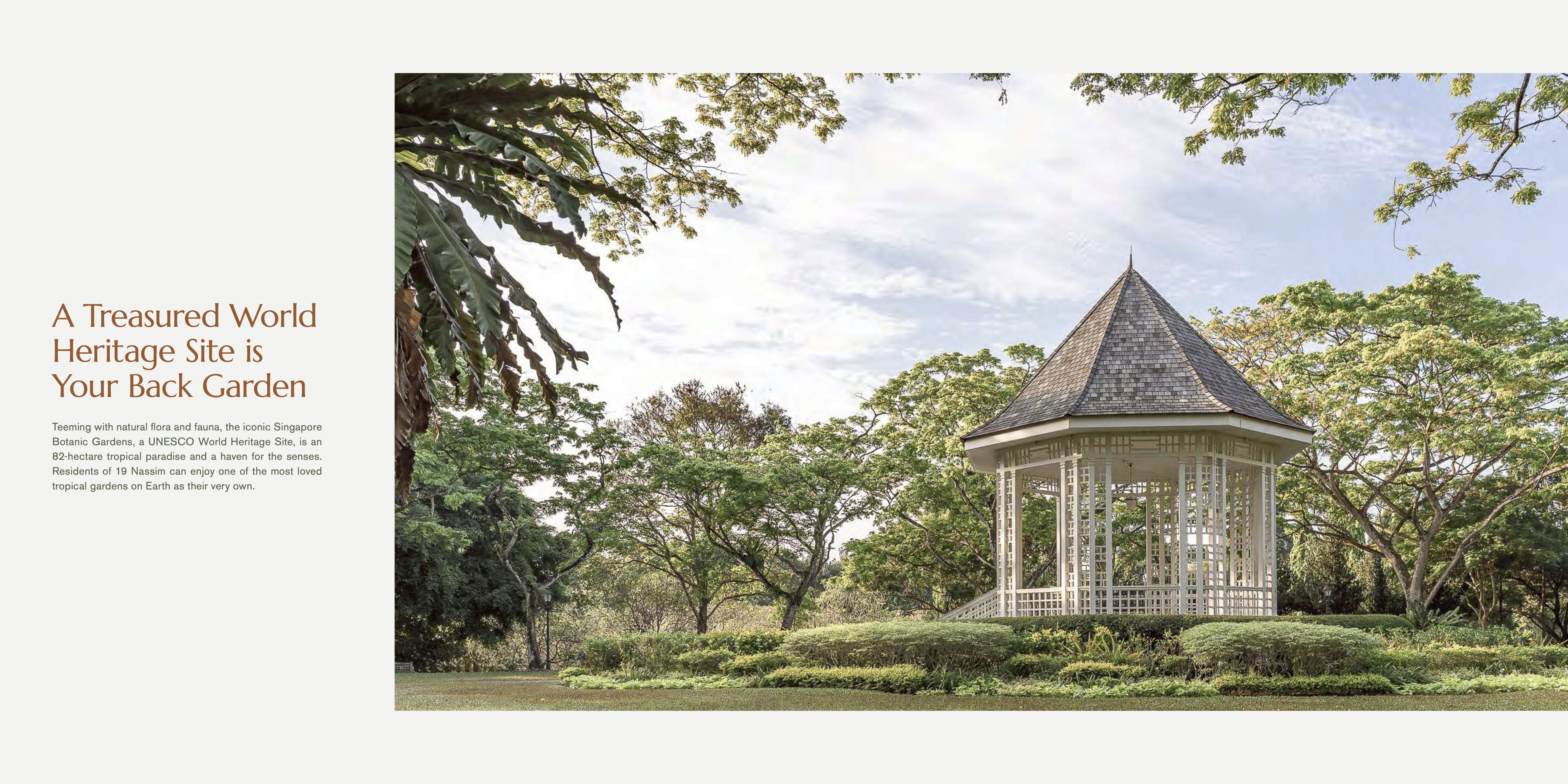 Image For Illustration Only
Image For Illustration Only
 Image For Illustration Only
Image For Illustration Only
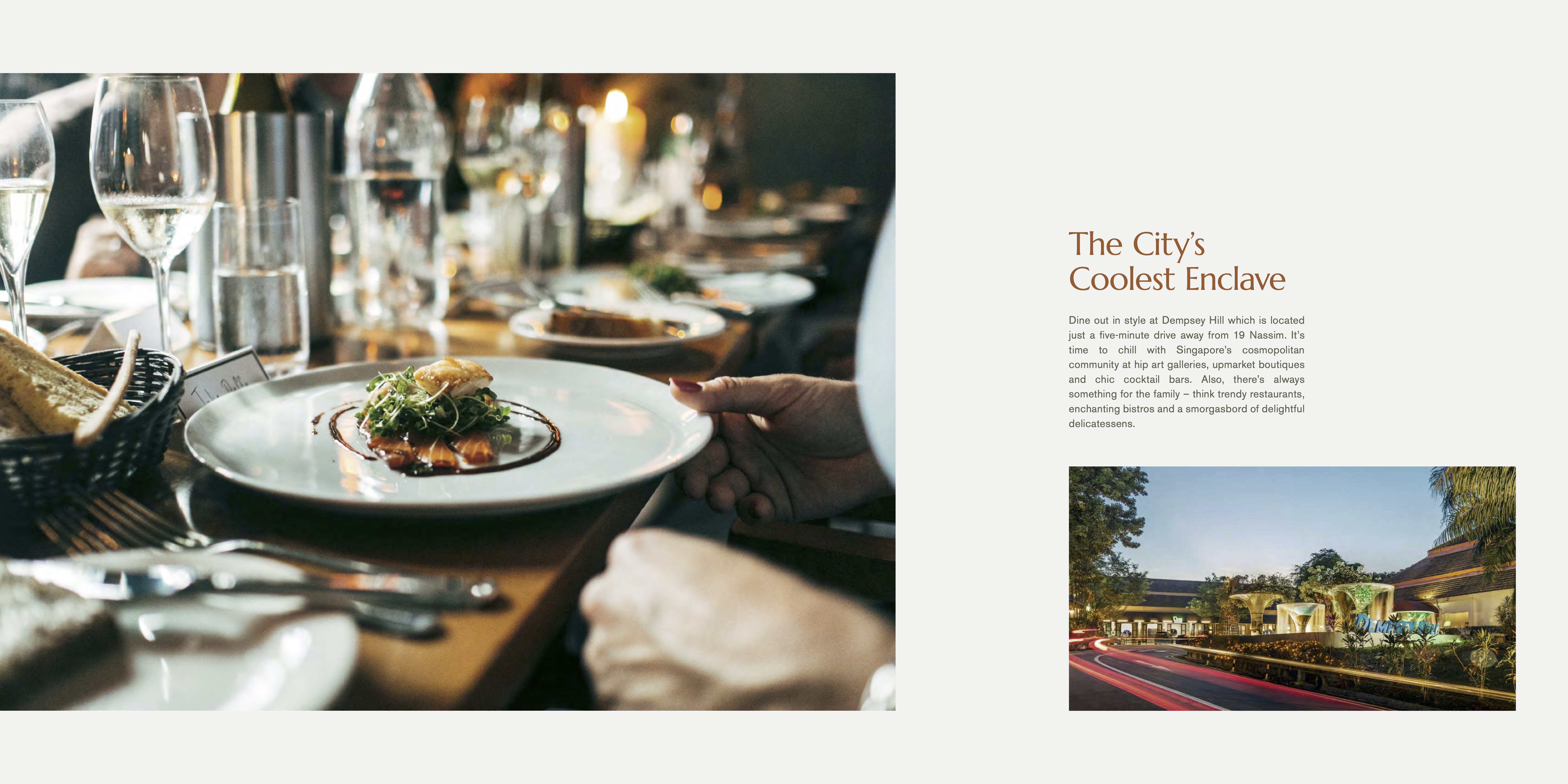 Image For Illustration Only
Image For Illustration Only
Get In Touch With Us For 19 Nassim
To access our Latest Discounts, Price Lists, Sales Brochures, Floor Plans and Showflat Appointments, kindly register below. We’ll promptly reach out to you. Thank you for your interest!
Appointed Marketing Agency:
Huttons Asia Pte Ltd | License No.: L3008899K
Disclaimer: While reasonable care has been taken in preparing this website, neither the developer nor its appointed agents guarantee the accuracy of the information provided. To the fullest extent permitted by law, the information, statements, and representations on this website should not be considered factual representations, offers, or warranties (explicit or implied) by the developer or its agents. They are not intended to form any part of a contract for the sale of housing units. Please note that visual elements such as images and drawings are artists’ impressions and not factual depictions. The brand, color, and model of all materials, fittings, equipment, finishes, installations, and appliances are subject to the developer’s architect’s selection, market availability, and the developer’s sole discretion. All information on this website is accurate at the time of publication but may change as required by relevant authorities or the developer. The floor areas mentioned are approximate and subject to final survey.
